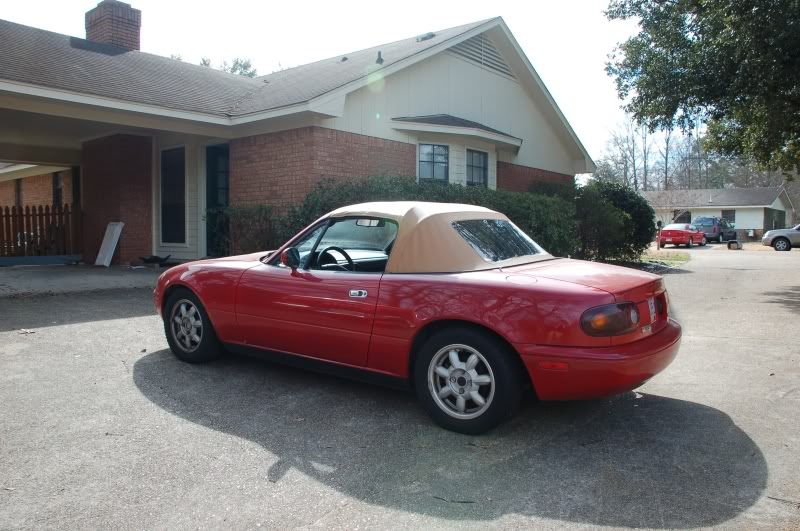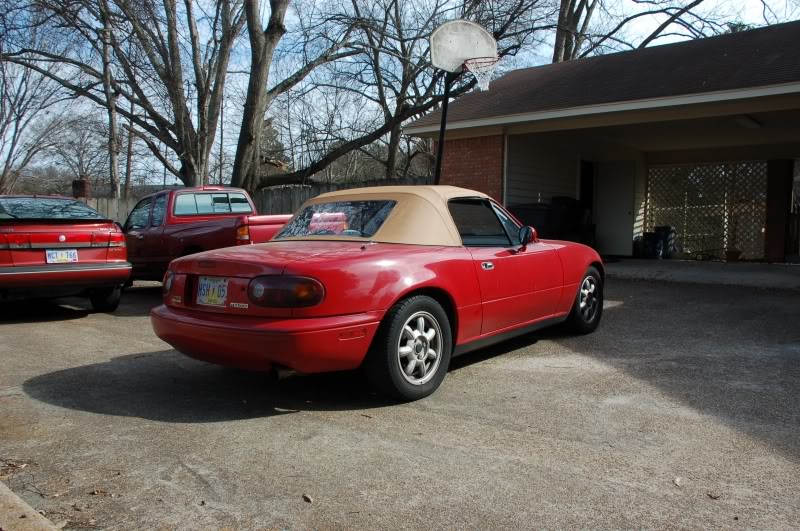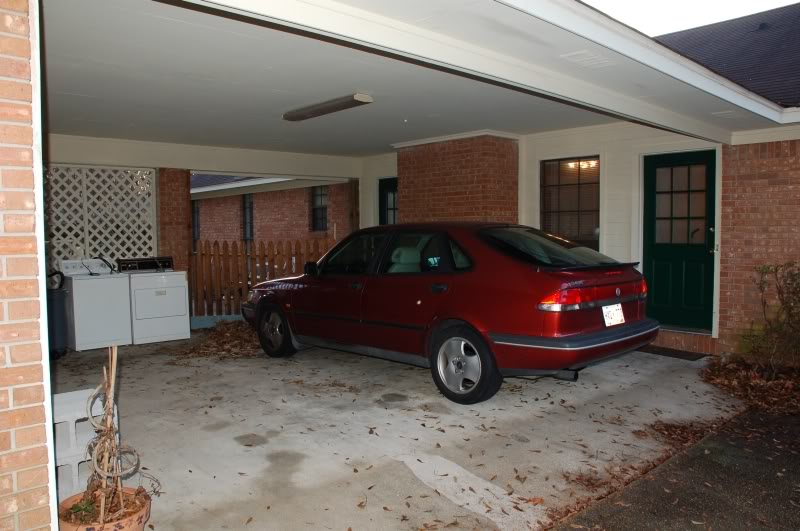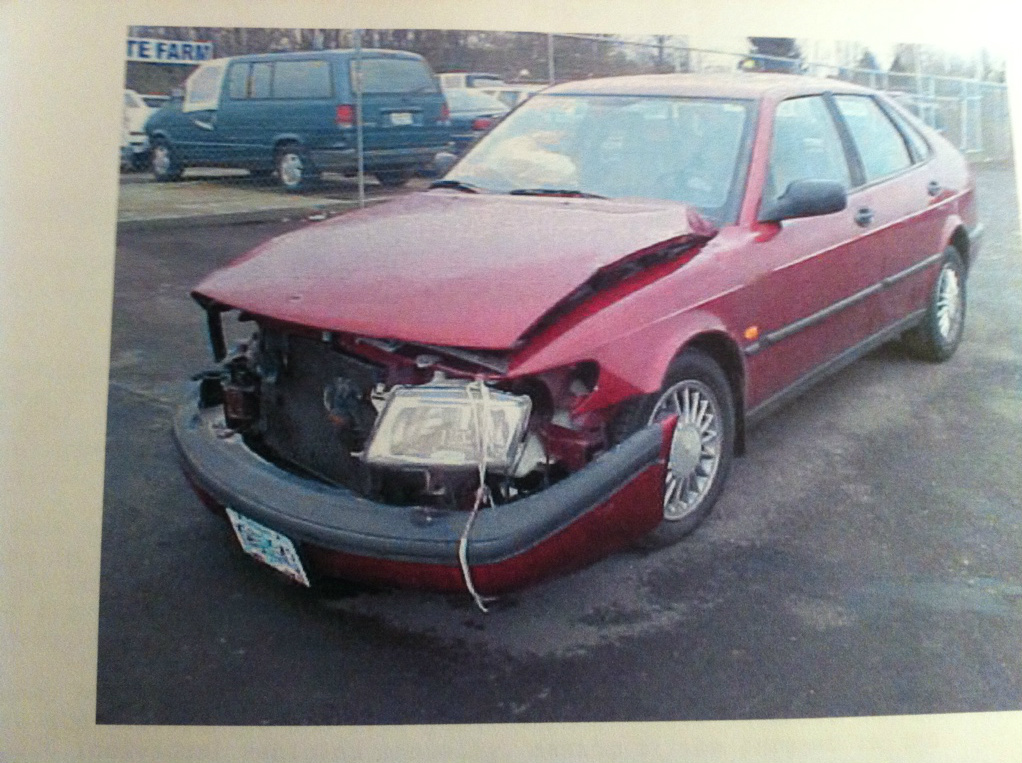Anyone ever closed in a carport?
#1
Elite Member

Thread Starter
iTrader: (7)
Join Date: Jul 2009
Location: Jackson, MS
Posts: 7,388
Total Cats: 474
Really tired of having an open carport...it's my biggest disappointment with our house. I was dead-set on having a closed garage when we were buying, but this house was so off the charts on our other needs that I bit the bullet and figured I could close it in later. We just refinanced so we're planning to be here a while.
The carport has walls on two sides and a full roof attached to the house. Only the front and back are open. The back opening has a brick pillar in the middle. The storage room on the far side of the carport is already wired with lights and outlets.
So, the back opening has to be walled in, including an exterior door to allow access from the house to the backyard. The front opening would obviously need to be framed in with a garage door. Ideally, I'd like to also knock down the interior wall of the storage room so that it's completely open to the garage space.
I've never done any kind of home construction, only small things like drywall repair. How much trouble would I be getting into to tackle this myself? What else would I need besides a miter saw and circular saw? Am I better off paying someone to do it? If I do it myself, what's the best resource for making sure I don't screw anything up?
The carport has walls on two sides and a full roof attached to the house. Only the front and back are open. The back opening has a brick pillar in the middle. The storage room on the far side of the carport is already wired with lights and outlets.
So, the back opening has to be walled in, including an exterior door to allow access from the house to the backyard. The front opening would obviously need to be framed in with a garage door. Ideally, I'd like to also knock down the interior wall of the storage room so that it's completely open to the garage space.
I've never done any kind of home construction, only small things like drywall repair. How much trouble would I be getting into to tackle this myself? What else would I need besides a miter saw and circular saw? Am I better off paying someone to do it? If I do it myself, what's the best resource for making sure I don't screw anything up?
Last edited by mgeoffriau; 05-09-2012 at 01:07 PM.
#3
Elite Member

Thread Starter
iTrader: (7)
Join Date: Jul 2009
Location: Jackson, MS
Posts: 7,388
Total Cats: 474
Insulated walls...no, I don't think so. The space is sealed off from the house and I wouldn't want the expensive of heating/cooling it.
Exterior appearance...well the front opening would be the garage door -- the back opening would face the backyard so I'm not picky. Not bother with brick so anything that could be painted to match the trimwork on the house. Actually, if we closed off that back wall, I bet my wife would immediately want trellises for climbing roses or something like that, so appearance is even less important.
Best pics of the carport I have at the moment:



Exterior appearance...well the front opening would be the garage door -- the back opening would face the backyard so I'm not picky. Not bother with brick so anything that could be painted to match the trimwork on the house. Actually, if we closed off that back wall, I bet my wife would immediately want trellises for climbing roses or something like that, so appearance is even less important.
Best pics of the carport I have at the moment:



#4
Elite Member
iTrader: (21)
Join Date: Jun 2007
Location: Rochester, NY
Posts: 6,593
Total Cats: 1,259
That's a pretty loaded question. A huge variation based on your abilities. Framing is fairly easy, but if you don't have the skills, it's not all that expensive to get someone to do.
Materials are going to be your biggest expense. Lumber, sheathing, siding and whatever interior facing. Does it have existing foundations? Will you have to get permits? Any wiring involved?
Hardest part is probably going to be the garage door. Not really difficult, but it's certainly a 2 person job. You also need to make sure it's dead nuts plumb, or the door may bind. I did one with my friend years ago, and it took a lot longer than expected, as you have to fuss to get everything aligned right.
Materials are going to be your biggest expense. Lumber, sheathing, siding and whatever interior facing. Does it have existing foundations? Will you have to get permits? Any wiring involved?
Hardest part is probably going to be the garage door. Not really difficult, but it's certainly a 2 person job. You also need to make sure it's dead nuts plumb, or the door may bind. I did one with my friend years ago, and it took a lot longer than expected, as you have to fuss to get everything aligned right.
#7
Boost Pope


iTrader: (8)
Join Date: Sep 2005
Location: Chicago. (The less-murder part.)
Posts: 33,027
Total Cats: 6,593
Ah, yes.
Looks like a pretty reasonable project to me. I would imagine that you'd want to pour a concrete footer maybe 6" high all along the rear wall and at those portions of the front wall where the garage door will not be, to provide a plinth which will elevate the framing above the ground and keep it from standing in rainwater. Aside from that, it looks like a pretty simple framing job.
One thing I would advise is that you consult with a garage door company before beginning work, to ensure that you get the dimensions for that dead-on. In particular, it doesn't look like you have a lot of elevation do deal with.
Disclaimer: I know precisely jack ѕhit about building construction. If you follow my advice, your entire house will collapse and your family will all be killed. You will survive so that you may suffer the horror of what you have done each and every day.
Looks like a pretty reasonable project to me. I would imagine that you'd want to pour a concrete footer maybe 6" high all along the rear wall and at those portions of the front wall where the garage door will not be, to provide a plinth which will elevate the framing above the ground and keep it from standing in rainwater. Aside from that, it looks like a pretty simple framing job.
One thing I would advise is that you consult with a garage door company before beginning work, to ensure that you get the dimensions for that dead-on. In particular, it doesn't look like you have a lot of elevation do deal with.
Disclaimer: I know precisely jack ѕhit about building construction. If you follow my advice, your entire house will collapse and your family will all be killed. You will survive so that you may suffer the horror of what you have done each and every day.
#8
Elite Member
iTrader: (21)
Join Date: Jun 2007
Location: Rochester, NY
Posts: 6,593
Total Cats: 1,259
Garage doors do come in "standard" sizes, but you can order nearly anything. Mine, being wide but short was a "custom" order, but that only meant I could not return it.
Personally, I would go with 2 single doors, and a column in the middle. That way you can keep one side closed. Plus, it's a lot easier to open a single than a doublewide.
Personally, I would go with 2 single doors, and a column in the middle. That way you can keep one side closed. Plus, it's a lot easier to open a single than a doublewide.
#9
Elite Member

Thread Starter
iTrader: (7)
Join Date: Jul 2009
Location: Jackson, MS
Posts: 7,388
Total Cats: 474
I thought about 2 singles with a center column, but since pulling into the carport/garage requires a fairly tight 90* turn, I think not having that center column would make ingress and egress easier.
#10
Boost Pope


iTrader: (8)
Join Date: Sep 2005
Location: Chicago. (The less-murder part.)
Posts: 33,027
Total Cats: 6,593
Hmm.
Since you seem to have the width for it, bear in mind that one advantage of two singles over one double is that you can put a bit more space between the cars when both are parked inside. Fewer door dings.
Of course, a double would leave more space at the sides, which is probably important as workspace, given that you seem to be depth-constrained.
Since you seem to have the width for it, bear in mind that one advantage of two singles over one double is that you can put a bit more space between the cars when both are parked inside. Fewer door dings.
Of course, a double would leave more space at the sides, which is probably important as workspace, given that you seem to be depth-constrained.
#11
If I was building a house and had the option of two singles or one double, I would probably always choose the one double for ease in in/out and simplicity. You can order an extra wide door I expect if you need to.
For the back wall, You might search for something pre-fab in aluminum/vinyl without a real seal at the bottom if you're going for a "wind/rain blocker" and want to do it cheaply. If you want to do it "right" though, get some mortar mix and cinder blocks and lay out the bottom of the wall on top of the edge of the concrete, then frame up walls, add exterior sheeting, and finish with a vinyl siding system. Do the same with the cinder blocks for the front wall, stopping at the edge of the garage door gap. It's a weekend project if you know what you're doing, it's a 4-weekend project if you dont.
For the back wall, You might search for something pre-fab in aluminum/vinyl without a real seal at the bottom if you're going for a "wind/rain blocker" and want to do it cheaply. If you want to do it "right" though, get some mortar mix and cinder blocks and lay out the bottom of the wall on top of the edge of the concrete, then frame up walls, add exterior sheeting, and finish with a vinyl siding system. Do the same with the cinder blocks for the front wall, stopping at the edge of the garage door gap. It's a weekend project if you know what you're doing, it's a 4-weekend project if you dont.
#15
Elite Member

Thread Starter
iTrader: (7)
Join Date: Jul 2009
Location: Jackson, MS
Posts: 7,388
Total Cats: 474
I don't. I had the 2.0l turbo. You had to absolutely flog it, and not in a fun way. Found it to be a tiring car to drive around town. Replaced it with a 1994 G20 (now also gone), which, despite having less power, was much more fun to drive. Much better suspension too.
I'd drive a nice 9000 Aero if I could find one, though.
Heh, I was wondering if anyone would notice that.
I'm not sure, really. The problem with the breezeway idea is that it would all but necessitate making it a 1 car garage -- 2 cars fit without any trouble right now, but not if you cut 3 feet of width to make a breezeway.
I hate the idea of losing the sunlight from those windows. I've considered just leaving them as is, with blinds or curtains covering them, and adding in a sun tube or two to that room to add some natural lighting. I've had it suggested that I could vertically mount a lighting fixture in those window frames and have balanced light tubes behind some blinds or curtains (kind of cheesy, I know, but I've seen it done and it looks surprisingly real). I've considered opening up half of the interior wall that separates the living room from the kitchen in order to share the light from the kitchen windows.
In short, there's not one particularly elegant solution.
I'd drive a nice 9000 Aero if I could find one, though.
I'm not sure, really. The problem with the breezeway idea is that it would all but necessitate making it a 1 car garage -- 2 cars fit without any trouble right now, but not if you cut 3 feet of width to make a breezeway.
I hate the idea of losing the sunlight from those windows. I've considered just leaving them as is, with blinds or curtains covering them, and adding in a sun tube or two to that room to add some natural lighting. I've had it suggested that I could vertically mount a lighting fixture in those window frames and have balanced light tubes behind some blinds or curtains (kind of cheesy, I know, but I've seen it done and it looks surprisingly real). I've considered opening up half of the interior wall that separates the living room from the kitchen in order to share the light from the kitchen windows.
In short, there's not one particularly elegant solution.
#16
Cpt. Slow

iTrader: (25)
Join Date: Oct 2005
Location: Oregon City, OR
Posts: 14,192
Total Cats: 1,136
I had a V6 manual with supposedly less hp, 170 vs. 185? Never found it to be a slouch, although I was a young driver (as evidenced by the crash), so anything felt fast. It'd be interesting to drive it now, especially since my miata has ~200hp and half the weight.
Carry on.
Carry on.
Thread
Thread Starter
Forum
Replies
Last Post











