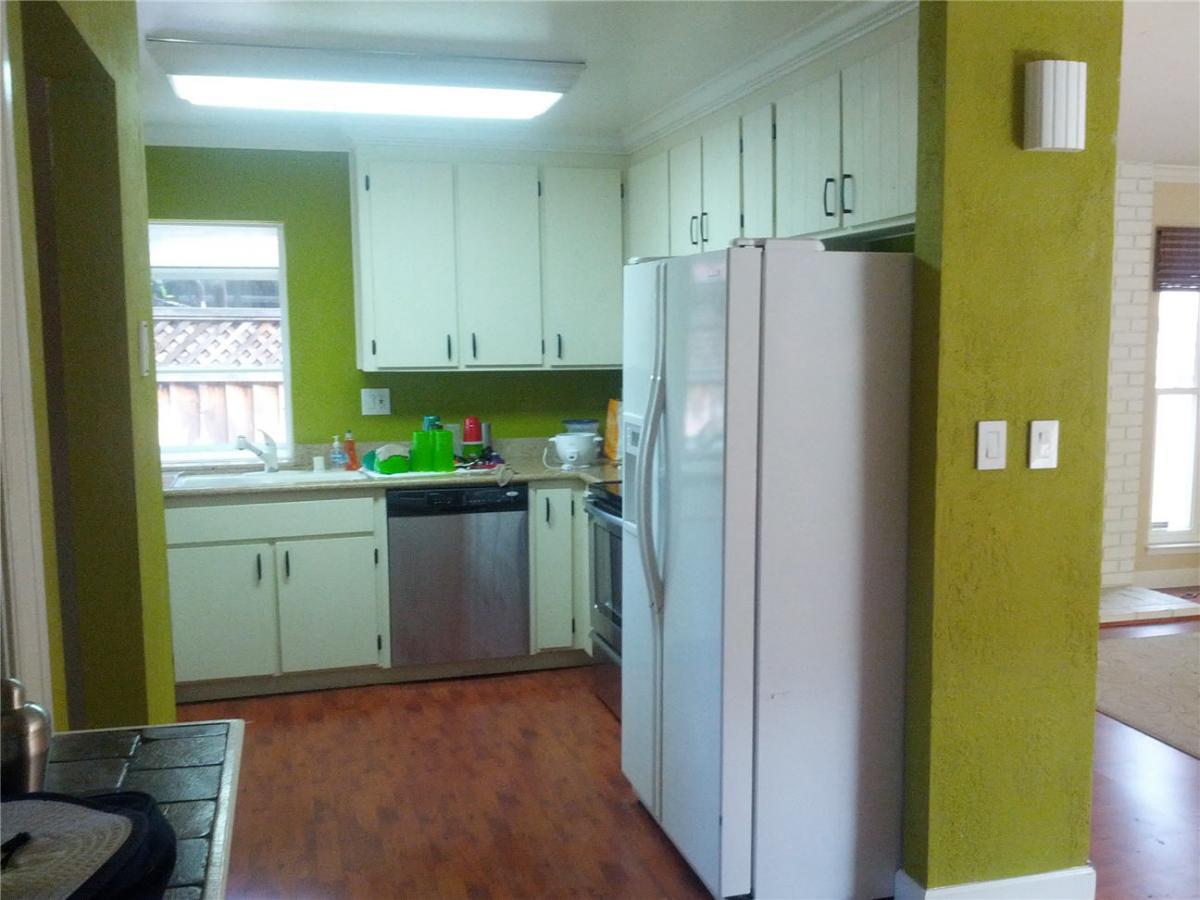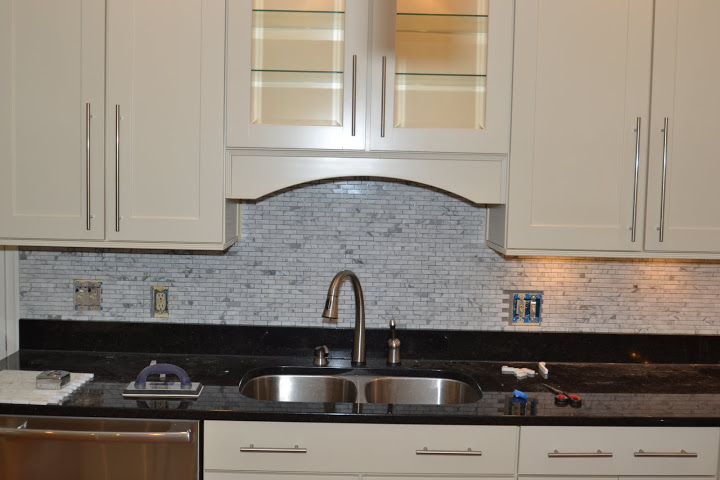Help me with my kitchen renovation
#21
Personally i hate wood. I'd love to see more silvery looking cabinets in kitchens. <3 Aluminum colors and glass/black counter tops.
The brown cabinets just looks like a cluttered scene from the 60s.

Whats on the left across from that fridge? In my opinion, get rid of that ugly green paint (no offense to any 1 who likes it but the darker the wall colors the less spacious it looks)
Move the fridge to another location where its not in the middle of... everything and it would look a lot more open by doing those 2 little things.
That floor. Add white giant 2 foot blocks of floor tiles. We did our floor in our kitchen for about 400 bucks worth of materials. It's was easy assuming the concrete floor under the wood isnt cracked to hell.
The brown cabinets just looks like a cluttered scene from the 60s.

Whats on the left across from that fridge? In my opinion, get rid of that ugly green paint (no offense to any 1 who likes it but the darker the wall colors the less spacious it looks)
Move the fridge to another location where its not in the middle of... everything and it would look a lot more open by doing those 2 little things.
That floor. Add white giant 2 foot blocks of floor tiles. We did our floor in our kitchen for about 400 bucks worth of materials. It's was easy assuming the concrete floor under the wood isnt cracked to hell.
#22
Just a suggestion (from the wife ie cook). Knock out the upper half of the wall on the right, but leave the beam that it to the right of the fridge. Put a cook top range there and make it a bar to the next room. Would make the room feel way bigger and not be too expensive, I hope. That way the counters can stay, or at least not need a lot of modification. Then depending on the size of the room what I cant see behind the green wall on the left. Move the cabinets over there and the fridge. Shouldn't be too hard. New floor, resurface the cabinets, maybe new counters, and done.
We are building a house and just got this today. It wound up 42% off with the military discount. 37% off with the 5% Lowes card thing. Yay for penny pinching. Thing is HUGE. I like that the water/ice stuff doesn't take a lot of internal space. Filter is an internal cartridge. Drawers re position like ninjas and the crisper is on a separate temp system.
Shop Samsung 28 cu ft French Door Refrigerator (Stainless Steel) ENERGY STAR at Lowes.com
We are doing red/mahogany cabinets, black metalic granite counters (not bass boat, just looks slightly metallic ish), and bronze look door pull cabinet stuff. I forget the technical names. Stainless/stainless look appliances or candy red stuff to match her mixer. Just for ideas. I don't cook, you'll have to consult my chef for other ideas. Trying to do ours in budget.
We are building a house and just got this today. It wound up 42% off with the military discount. 37% off with the 5% Lowes card thing. Yay for penny pinching. Thing is HUGE. I like that the water/ice stuff doesn't take a lot of internal space. Filter is an internal cartridge. Drawers re position like ninjas and the crisper is on a separate temp system.
Shop Samsung 28 cu ft French Door Refrigerator (Stainless Steel) ENERGY STAR at Lowes.com
We are doing red/mahogany cabinets, black metalic granite counters (not bass boat, just looks slightly metallic ish), and bronze look door pull cabinet stuff. I forget the technical names. Stainless/stainless look appliances or candy red stuff to match her mixer. Just for ideas. I don't cook, you'll have to consult my chef for other ideas. Trying to do ours in budget.
#23
OK gays, thanks for the suggestions.
Please critique my cost-reduced current plan so I can have a nice kitchen and a Toyobaru in 3 years, instead of an overpriced kitchen and nothing.
1) Looking at picture above, tear down half of the wall on the right of the picture above, the one the bends and covers half of the fridge. The wall will be cut at the point between the fridge and the range. The range that is just peeking out in the pic, past the fridge, will stay there, as will the microwave/smoke hood above it.
2) The fridge will move to where the door is on the left (see pic below)
2a) A new sliding door will be added elsewhere for access to the backyard
3) An 8-foot extension of the counter will be built starting from where the wall is cut, to past where the fridge is. It will extend about 2.5 feet past the closest side of the fridge. This counter will be 3 feet wide. It will have no appliances. The cabinets below it will be the standard 2 foot depth. A foot of counter will stick out to the right, into the dining room area, for stools (and cylinder heads!)
4) The existing beige granite countertop will be kept. The colors of the floor, backsplash and paint will be chosen to work with it.
5) The existing cabinet faces will be sanded and repainted. Bright white instead of the existing "dull grandma's home white". Door pulls replaced and hinges replaced with hidden ones
OR the cabinets will be refaced.
6) Slider hardware will be added to the drawers. Right now they are wood on wood (like hustler secretly likes)
7) Kitchen Floor will be replaced with tan tiles. Backsplash will be white and tan. Paint will be "eggshell white".
Here's the rationale:
1) Keeping the existing granite countertop and cabinets saves mucho money.
2) Keeping the range and microwave/hood where it is saves money.
3) Knocking half the wall down achieves some of the objective of opening up the space, and improves the view from the next room (dining room)
4) Knocking down only half the wall preserves lots of overhead cabinet space
5) Keeping half the wall instead of knocking it all down hides the sink area from the dining room and helps hide any mess
6) The fridge fits *perfectly* where the door is, and a sliding door near the kitchen, from the living room to the backyard, was something we wanted anyway.
7) The countertop extension adds storage space underneath. And cylinder head job space on top.
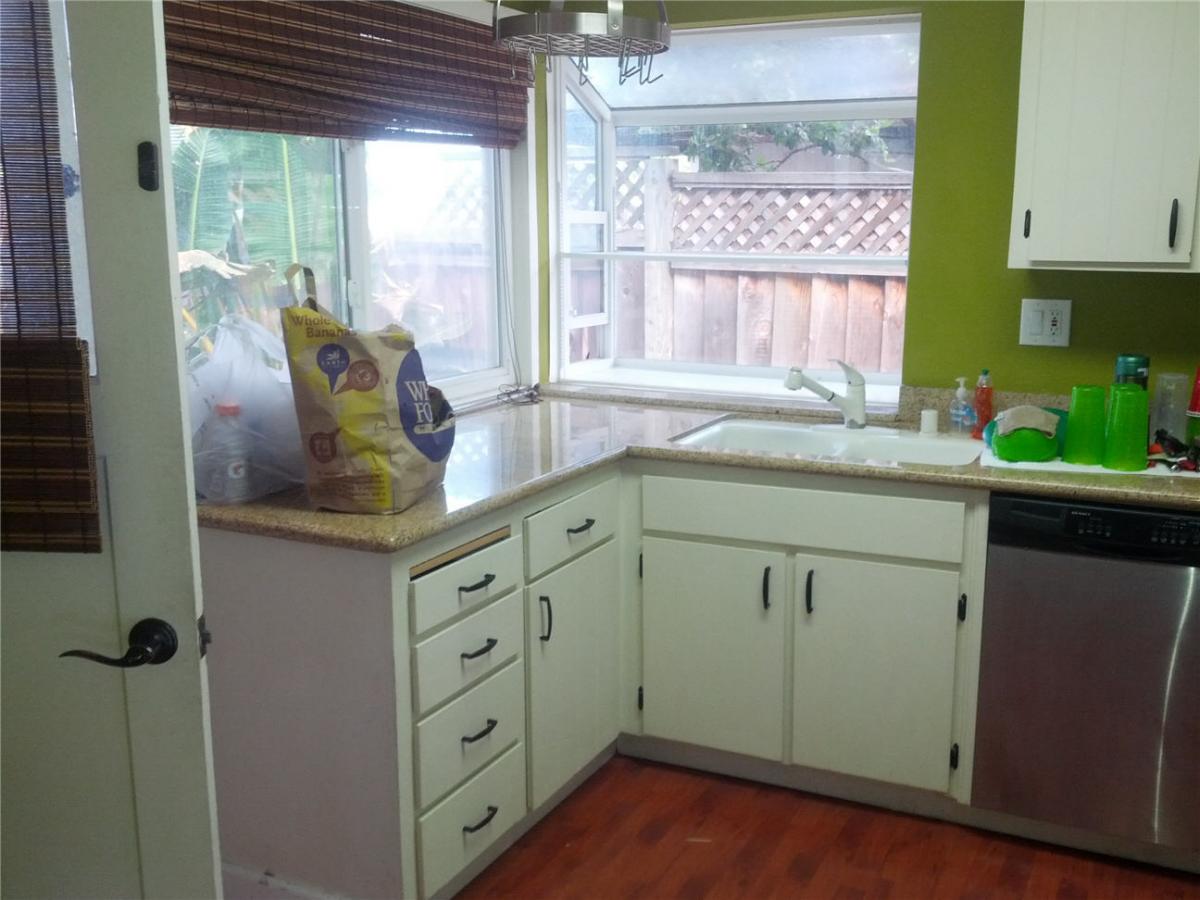
Please critique my cost-reduced current plan so I can have a nice kitchen and a Toyobaru in 3 years, instead of an overpriced kitchen and nothing.
1) Looking at picture above, tear down half of the wall on the right of the picture above, the one the bends and covers half of the fridge. The wall will be cut at the point between the fridge and the range. The range that is just peeking out in the pic, past the fridge, will stay there, as will the microwave/smoke hood above it.
2) The fridge will move to where the door is on the left (see pic below)
2a) A new sliding door will be added elsewhere for access to the backyard
3) An 8-foot extension of the counter will be built starting from where the wall is cut, to past where the fridge is. It will extend about 2.5 feet past the closest side of the fridge. This counter will be 3 feet wide. It will have no appliances. The cabinets below it will be the standard 2 foot depth. A foot of counter will stick out to the right, into the dining room area, for stools (and cylinder heads!)
4) The existing beige granite countertop will be kept. The colors of the floor, backsplash and paint will be chosen to work with it.
5) The existing cabinet faces will be sanded and repainted. Bright white instead of the existing "dull grandma's home white". Door pulls replaced and hinges replaced with hidden ones
OR the cabinets will be refaced.
6) Slider hardware will be added to the drawers. Right now they are wood on wood (like hustler secretly likes)
7) Kitchen Floor will be replaced with tan tiles. Backsplash will be white and tan. Paint will be "eggshell white".
Here's the rationale:
1) Keeping the existing granite countertop and cabinets saves mucho money.
2) Keeping the range and microwave/hood where it is saves money.
3) Knocking half the wall down achieves some of the objective of opening up the space, and improves the view from the next room (dining room)
4) Knocking down only half the wall preserves lots of overhead cabinet space
5) Keeping half the wall instead of knocking it all down hides the sink area from the dining room and helps hide any mess
6) The fridge fits *perfectly* where the door is, and a sliding door near the kitchen, from the living room to the backyard, was something we wanted anyway.
7) The countertop extension adds storage space underneath. And cylinder head job space on top.

#27
Brain:
Hah, great minds think alike.
Or is it... fools never differ?
P.S. Saving the original counter and simply refinishing the old cabinetry to match the new cabinetry saved $5k.
However the Cayman S budget still got blown... on paint, foundation, flooring, a new sliding door, a new window, recessed LED can lights everywhere, a lift, a 60" plasma, a sofa, deck rejuvenation, bathroom rebuild, and a new bar with cabinetry.
If you think modifying cars is cheap...
Hah, great minds think alike.
Or is it... fools never differ?
P.S. Saving the original counter and simply refinishing the old cabinetry to match the new cabinetry saved $5k.
However the Cayman S budget still got blown... on paint, foundation, flooring, a new sliding door, a new window, recessed LED can lights everywhere, a lift, a 60" plasma, a sofa, deck rejuvenation, bathroom rebuild, and a new bar with cabinetry.
If you think modifying cars is cheap...
#29
Elite Member
iTrader: (2)
Join Date: Sep 2008
Location: Central Florida
Posts: 2,799
Total Cats: 179
However the Cayman S budget still got blown... on paint, foundation, flooring, a new sliding door, a new window, recessed LED can lights everywhere, a lift, a 60" plasma, a sofa, deck rejuvenation, bathroom rebuild, and a new bar with cabinetry.
If you think modifying cars is cheap...
If you think modifying cars is cheap...

#31
LOL. "Bar counter" is probably better than "bar". It's not a wet bar for one. It's quartz and I love it though.
Excuse my mess. I like annoying the wife. When she goes on holiday I will test the 7 foot granite kitchen counter's ability to host a cylinder head rebuild.
Guess which cat's thermal pic is in my sig.
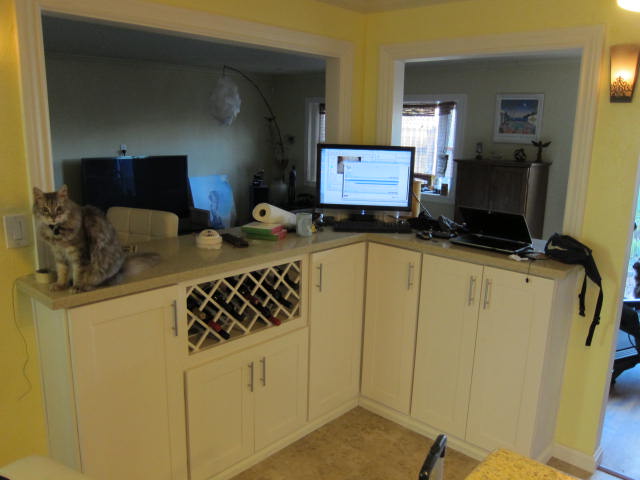
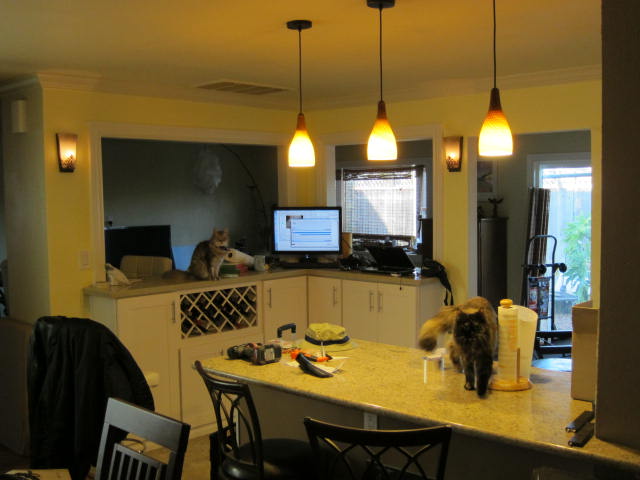
Excuse my mess. I like annoying the wife. When she goes on holiday I will test the 7 foot granite kitchen counter's ability to host a cylinder head rebuild.
Guess which cat's thermal pic is in my sig.


Last edited by JasonC SBB; 02-13-2013 at 01:54 PM.
#32
Elite Member
iTrader: (2)
Join Date: Sep 2008
Location: Central Florida
Posts: 2,799
Total Cats: 179
Gotcha. That came out really nice. I'll try to find some better finished pics (I guess I don't have any recent ones hosted), but here is a teaser of when mine was still under construction. This nook used to have a formica-topped built-in writing desk.
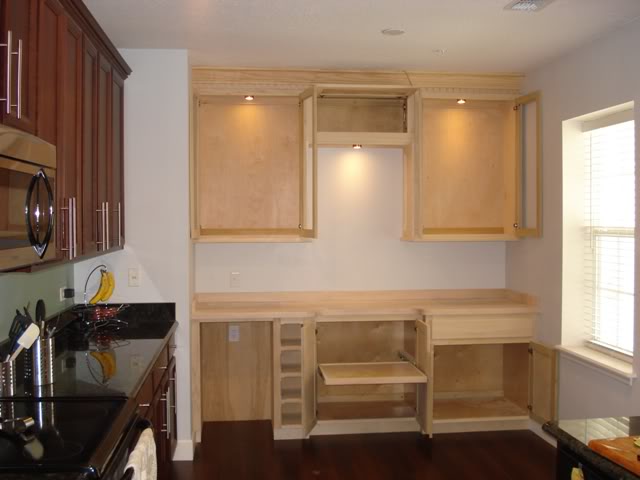
This curved piece was cut from a single "billet" of wood and the inner radius of the left-most curve matches the outer radius of one of my shot glasses.
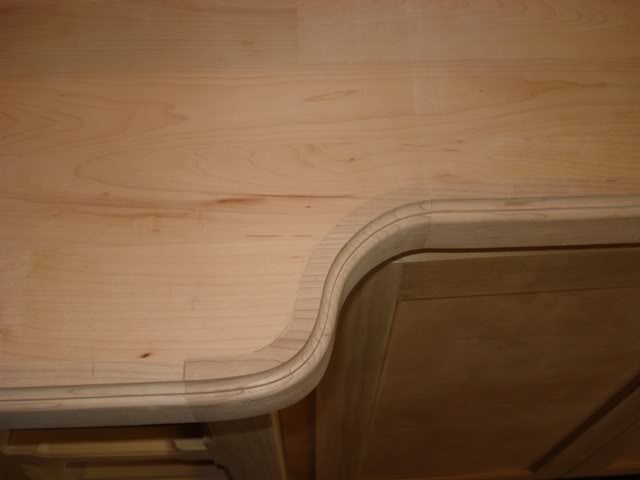

This curved piece was cut from a single "billet" of wood and the inner radius of the left-most curve matches the outer radius of one of my shot glasses.

Thread
Thread Starter
Forum
Replies
Last Post




